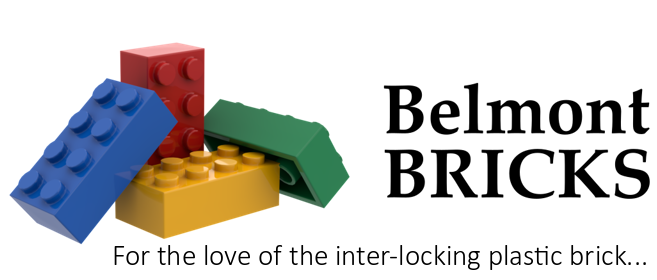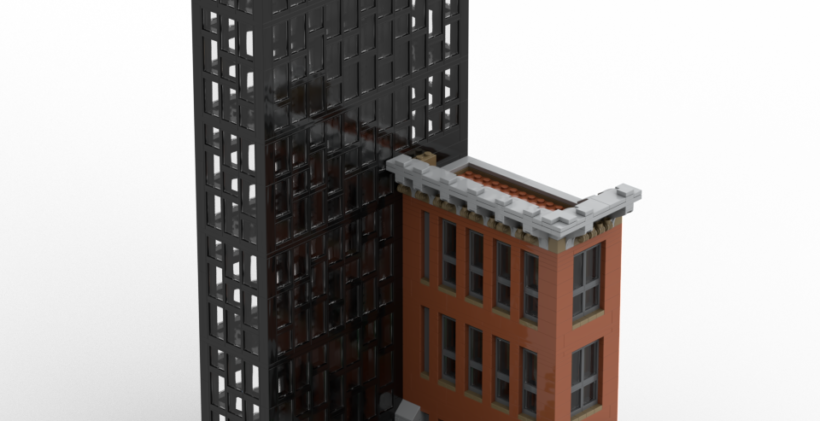So several months ago I showed you my Inverted Corner MOC. Since then I have continued to monkey with the design and I think I am finally getting to a place where I feel like I am almost complete.
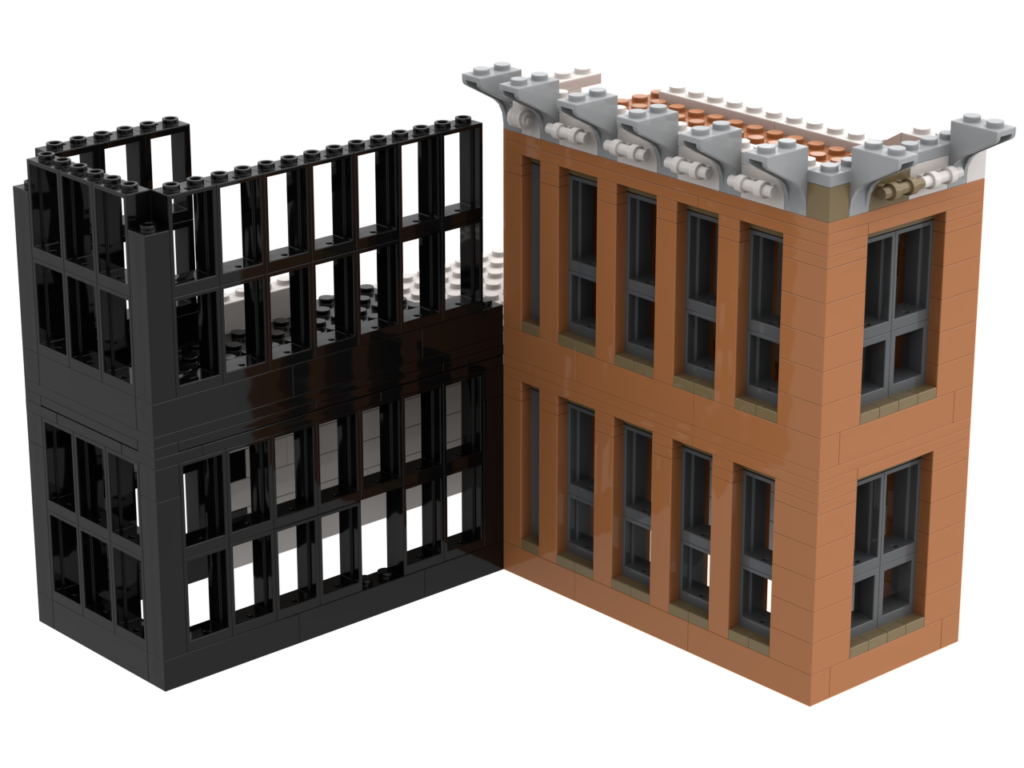
The original concept was for there to be two narrow buildings perpendicular to one another on a corner, creating a public space at the corner – a little urban design with LEGO. Placemaking for minifigures, if you will. I wanted one of the buildings to be a more classical load-bearing masonry type structure and the second building to be a sleek modern tower, considerably taller than its traditional neighbor.
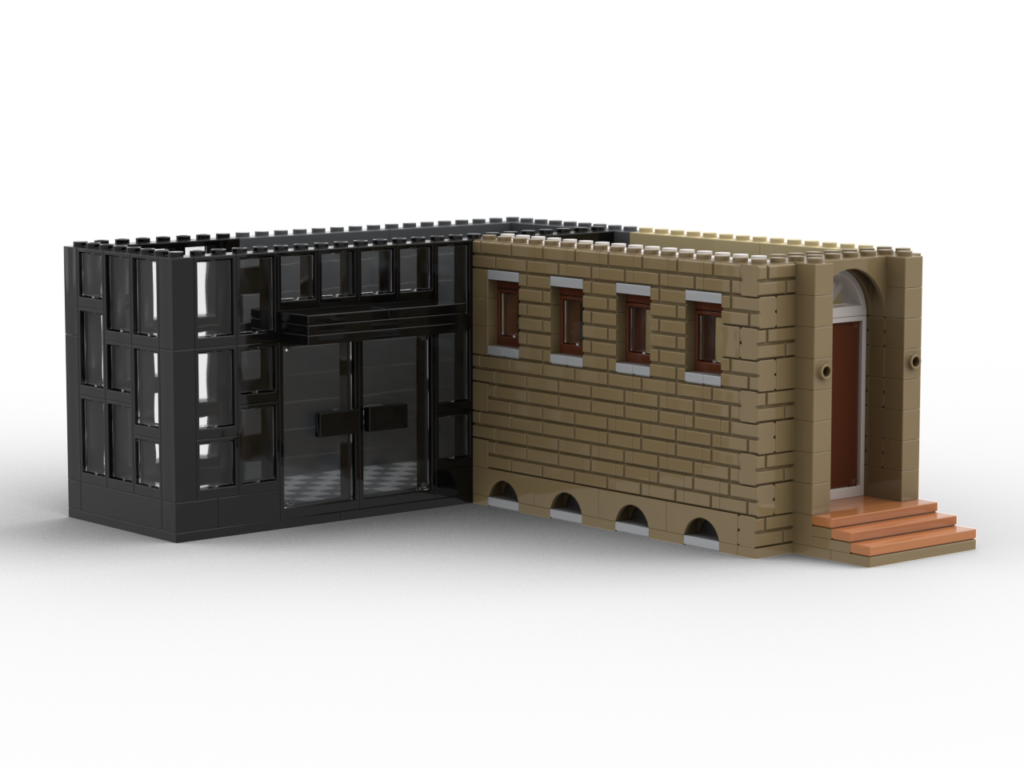
The concept of the narrow building or “skinny Modular” is an idea I have played with before in my city. The buildings are only 8 – studs wide, which considerably limits any interior features, but does add a interesting variation in the rhythm of the streetscape with the other modulars and their widths. This build is by far the largest and extensive experiment I have attempted with the skinny Modular concept.
I chose a distinct color schemes for each structure. The masonry building is primarily earth tones and greys, to reflect colors of the natural materials for such a building – brick and stone. The modern tower is black – just black with lots of trans-clear glass.
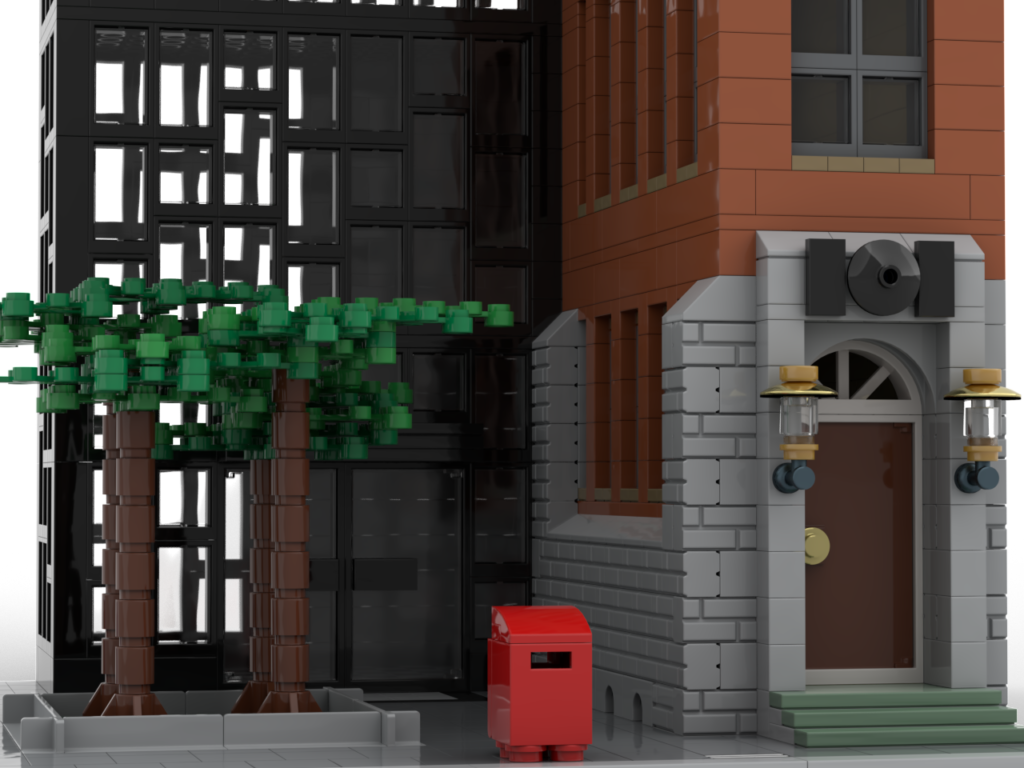
And just to make things even more complicated, my initial designs started on what would likely be the second or third level of the model – so as not to get to distracted with how the buildings touched the ground but rather focusing on the interplay between the two buildings. Using STUD.IO to build the model, I would not recommend starting in the middle. It was a great exercise to generate some ideas, but when it was time to start building the real digital model, I was forced to start from scratch.
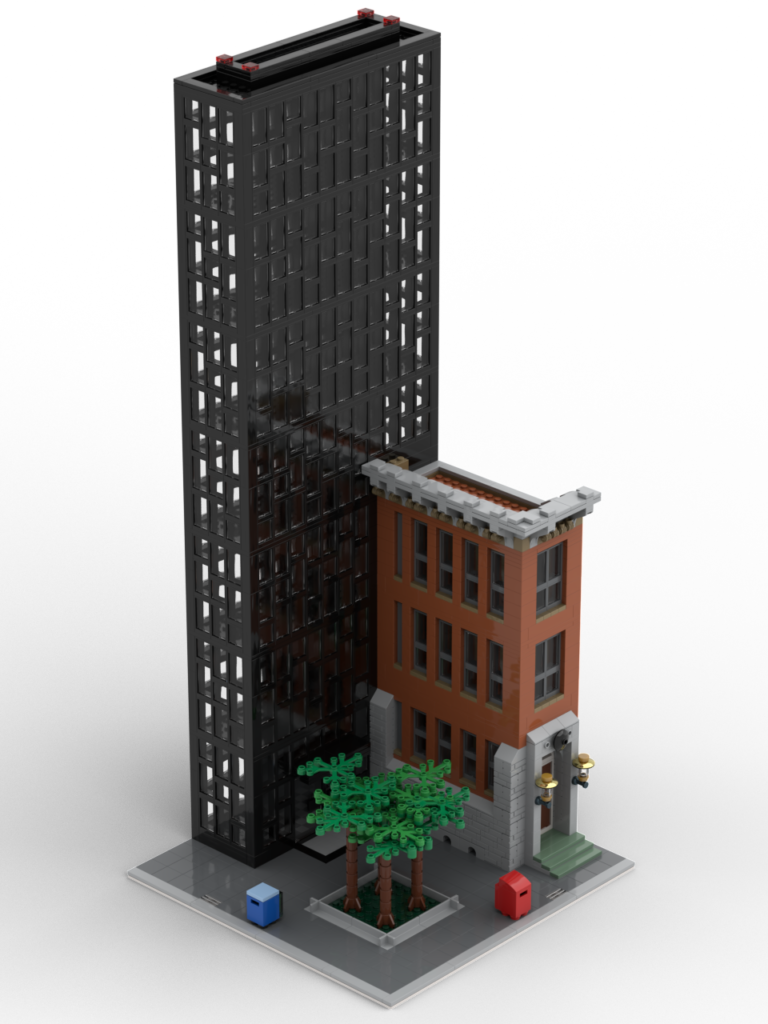
So my next step is to generate Instructions for this model in Studio. This is uncharted territory for me. I have been told it is a simple process but knowing my history with simple processes, it will likely still be a challenge. Stay tuned!
In the mean time, let me know what you think of the model and the build. I really like to hear comments and ideas.

